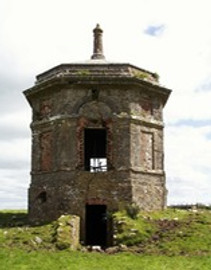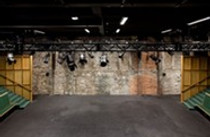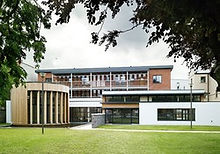
12 Windsor Place, Lower Pembroke Street, Dublin 2
Conservation:

5-15 HENRIETTA STEET, DUBLIN 1.
Client: Dublin City Council
Henrietta Street was built in the early 18th century and ranks amongst the more important architectural and urban streetscape of this country. It is the single most intact and important architectural collection of individual houses – as a street – in the city of Dublin. Dublin Civic Trust and Dublin Corporation as part of the Historic Area Rejuvenation Project (HARP) commissioned the reporting on the Structural Condition of No. 5 to 15 Henrietta Street. The reports addressed any structural problems of the buildings and were to be used as a guide to the building owners when considering any refurbishment works.

NATURAL HISTORY MUSEUM
Architect: The Office of Public Works
Inside view of the fermenter block with entablature slab on pile foundations

KILKENNY OBELISK
Architect: Howley Hayes Architects
The obelisk on top of Killiney Hill was built by John Malpas in the 1740s to provide employment for the local population during a period of famine. The structure consists of a square base with recessed arches on each side with seats. A doorway on the east side leads into a staircase, which rises to a small viewing chamber with windows and a doorway out onto a viewing platform. This square room forms the base for the tall and slender cone above it. We provided the Structural Engineering consultancy services on the refurbishment of the Obelisk in 2007 for Dun Laoghaire Rathdown County Council.

DROMOLAND GAZEBO
Architect: Howley Harrington Architects
Dromoland Gazebo was built on a hill within the grounds of Dromoland Castle in the 1740’s. The structure consists of two storeys approximately seventeen metres in height, and was constructed to provide a sheltered vantage point from which to watch racehorses train. The gazebo was in a very poor structural state and in danger of collapse due to the outward trust from the roof on its octagonal walls. Each of the faces containing openings had full height cracks extending from base up into the masonry roof structure. Much of the stonework to the limestone arches, cornice and blocking courses, was badly disturbed and many individual stones had fallen. Fearon O’Neill Rooney carried out the Structural Engineering consultancy services on the refurbishment of this limestone gazebo for Dromoland Turret Preservation Trust.

SHERZER BRIDGE - GEORGES DOCK
Client: Spencer-Dock, Dublin Docklands Development Authority
Fearon O’Neill Rooney carried out the Civil and Structural Engineering works on the reconstruction and upgrading of the two well known 20th Centruty Landmark Scherzer Bridges located on Georges Dock and Spencer Dock in Dublin City Centre.

SMOCK ALLEY THEATRE
Architect: John O’Keefe Architects Ltd
The new Smock Alley Theatre is located in the basement of the former St. Michael’s and John's Church, which is in turn on the site of the first Theatre Royal dating back to 1662. Fearon O’Neill Rooney carried out the Civil and Structural Engineering works on the refurbishment of the old Viking Adventure Centre in Temple bar into a new theatre for the Smock Alley Theatre Group. The project included the design and construction of new theatre seating, and conservation work including repairs to brick arches over an existing crypt. Conditions and structural surveys of the existing structure formed a very important part of a project.

STANHOPE STREET CONVENT
Architect: Cantrell & Crowley Architects & Interior Designers
Stanhope Street Convent involved the demolition of an old and dilapidated church to accommodate a new convent for the Irish Sisters of Charity on the existing campus at Stanhope Street. The older convent buildings were converted into residential units for the homeless. Many of the original features from the church were reused in the design, particularly the stained glass elements.

SHELTERED HOUSING, CORK STREET
Architect: Gerry Cahill Architects
Sophia Housing Development, Cork Street, Dublin is a 3 and 4 storey social housing apartment development. The project consists of 50 units with a mix of one, two and three bedroom apartments. The project included the conservation and conversion of an existing listed building into a number of the apartments. The construction works of the existing building included the removal of existing floors and roofs from an existing listed five-storey building over basement followed by the installation of new floors onto a steel frame.
This project also included a Wisdom Centre, a crèche, communal facilities, a meeting room and offices for Sophia Housing Association. This new housing section was developed first and the existing residents were decanted from the existing Stove House building, an original protected 18th Century Tannery Building.

SHELTERED HOUSING, CORK STREET
Architect: Gerry Cahill Architects
Sophia Housing Development, Cork Street, Dublin is a 3 and 4 storey social housing apartment development. The project consists of 50 units with a mix of one, two and three bedroom apartments. The project included the conservation and conversion of an existing listed building into a number of the apartments. The construction works of the existing building included the removal of existing floors and roofs from an existing listed five-storey building over basement followed by the installation of new floors onto a steel frame.
This project also included a Wisdom Centre, a crèche, communal facilities, a meeting room and offices for Sophia Housing Association. This new housing section was developed first and the existing residents were decanted from the existing Stove House building, an original protected 18th Century Tannery Building.