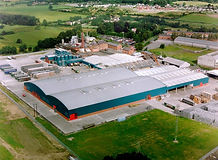
12 Windsor Place, Lower Pembroke Street, Dublin 2
FERMENTER BLOCK - Blocks 1 to 6
Structural design of a heavily loaded suspended reinforced concrete entablature slab on pile foundations to support large fermenter vessels.
Industrial:
DIAGEO - SMITHWICKS BREWERY, KILKENNY
Architect: & Project Manager: Bluett & O'Donoghue
Over a peirod of 14 years, Fearon O'Neill Rooney was involved in the Civil and Structural design of various projects in the Smitwicks Brewery, Kilkenny. Some of these projects included

FERMENTER BLOCK - Blocks 1 to 6
Inside view of the fermenter block with entablature slab on pile foundations

CELLAR HOSPITALITY BAR
Civil engineering design works on the drainage to accommodate a new Hospitality Bar.

SECURITY BUILDING
Civil and Structural engineering design to new entrance and exit control building into Smithwicks Brewery
DIAGEO - MACARDLES BREWERY, DUNDALK
Architect: & Project Manager: Bluett & O'Donoghue
Fearon O’Neill Rooney was involved in the design and construction of various Civil and Structural projects on the Brewery Developments at MacArdles, Dundalk over a period of approximately 12 years. These projects included the following;

MACARDLES BREWERY
Overhead view of the Canning Line, Bottling Hall, Marshalling Yard and Warehouse Building at MacArdles Brewery

CANNING LINE
The Civil and Structural design of a 5,300 m2 warehouse structure to house a canning line process plant comprising a 44m span curved structural steelwork trussed roof.

WAREHOUSE
The Civil and Structural design of a 4,160 m2 warehouse structure for heavy storage comprising a 40m span curved structural steelwork trussed roof with a Super-flat floor slab.

BOTTLING HALL
The Civil and Structural design of a new structural portal frame which was constructed over an existing roof structure and the old roof was then demolished. These works were carried out while the bottling works process remained in operation.

DIAGEO - HARP BREWERY, DUNDALK
Architect: & Project Manager: Bluett & O'Donoghue
The design of a 5m deep underground Neutralising Chamber & associated Civil and Structural works

VERNON AVENUE PUMP STATION
Architect: de Paor Architects
Vernon Avenue Project involved the redevelopment of an existing pump station with the provision of a maintenance depot for Dublin City Council Parks Department and an ESB substation. The existing dilapidated structure was removed above ground while maintaining all pump operations below. A new folded plate superstructure of reinforced concrete forming an interlock of canted walls and roof slabs was cast in situ onto the extended existing concrete two-storey basement. The structure and access doors are dressed in a copper shingle rain screen.
DERRYCLURE ENERGY CENTRE, TULLAMORE
Architect: Axis Architects
Vernon Avenue Project involved the redevelopment of an existing pump station with the provision of a maintenance depot for Dublin City Council Parks Department and an ESB substation. The existing dilapidated structure was removed above ground while maintaining all pump operations below. A new folded plate superstructure of reinforced concrete forming an interlock of canted walls and roof slabs was cast in situ onto the extended existing concrete two-storey basement. The structure and access doors are dressed in a copper shingle rain screen.
